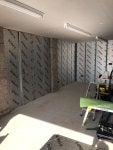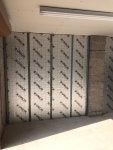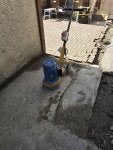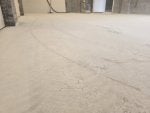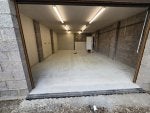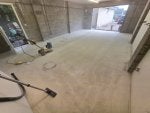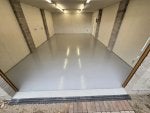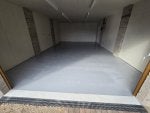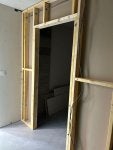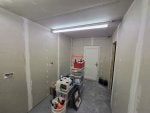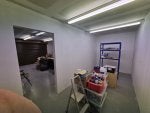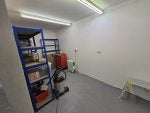Long term lurker, but now hoping to get your collective advice and lean on some of your expertise in replacing my original 1970's prefab garage with a new built unit, and keep you updated along the way.
Plan is destruct the current prefab concrete garage unit, which I'm 90% has asbestos roof tiles and quite possibly asbestos concrete in the concrete bricks themselves. Its looking old and tired but has stood up well given its original install we think some time 1978, but does let in water at a couple of places despite my efforts to prevent it. Adjacent wall next to it to the gate will come away, with existing concrete pad removed.
New garage to be built in its place, measuring 5m x 7m but might stretch to 8m length depending on affordability. New Roller door to front, rear pedestrian access and apex roof to give a little more height inside. Getting conflicting information between architects / builders in terms of whether planning is needed, but I'm in touch with the local authority to confirm one way or the other.
Not many plans for interior at present, other than maybe a stud wall to section a portion off at the rear for some workshop space and a proper bench. Will paint the walls initially, but may board and skim the walls at some point. Would like epoxy floor, but haven't decided and will focus on getting the building up and weather tight in the mean time.
Pictures as is / before i do anything else.....
![Image]()
![Image]()
![Image]()
![Image]()
![Image]()
Plan is destruct the current prefab concrete garage unit, which I'm 90% has asbestos roof tiles and quite possibly asbestos concrete in the concrete bricks themselves. Its looking old and tired but has stood up well given its original install we think some time 1978, but does let in water at a couple of places despite my efforts to prevent it. Adjacent wall next to it to the gate will come away, with existing concrete pad removed.
New garage to be built in its place, measuring 5m x 7m but might stretch to 8m length depending on affordability. New Roller door to front, rear pedestrian access and apex roof to give a little more height inside. Getting conflicting information between architects / builders in terms of whether planning is needed, but I'm in touch with the local authority to confirm one way or the other.
Not many plans for interior at present, other than maybe a stud wall to section a portion off at the rear for some workshop space and a proper bench. Will paint the walls initially, but may board and skim the walls at some point. Would like epoxy floor, but haven't decided and will focus on getting the building up and weather tight in the mean time.
Pictures as is / before i do anything else.....





